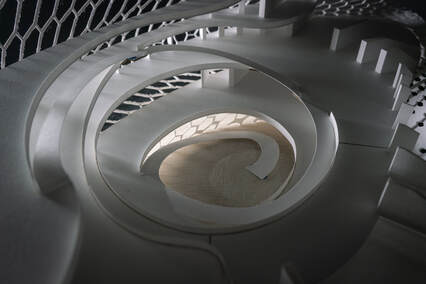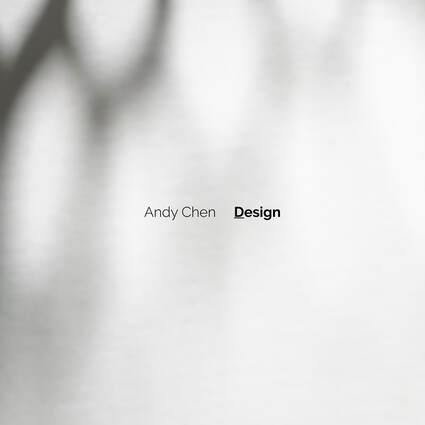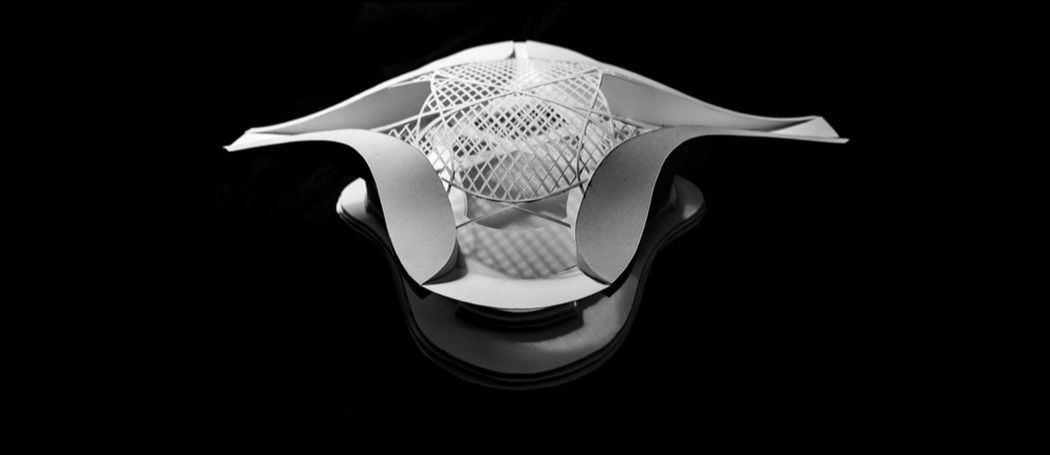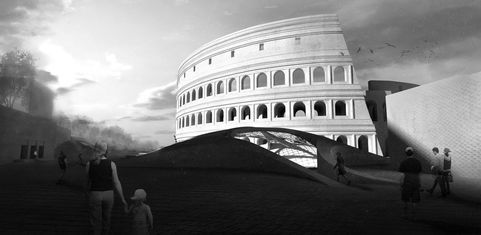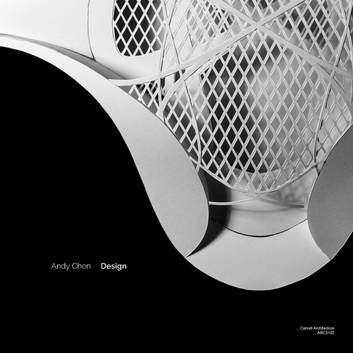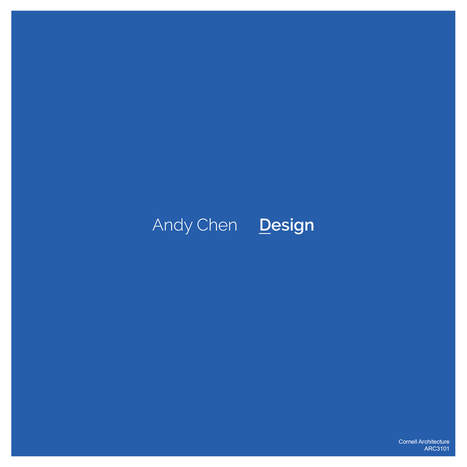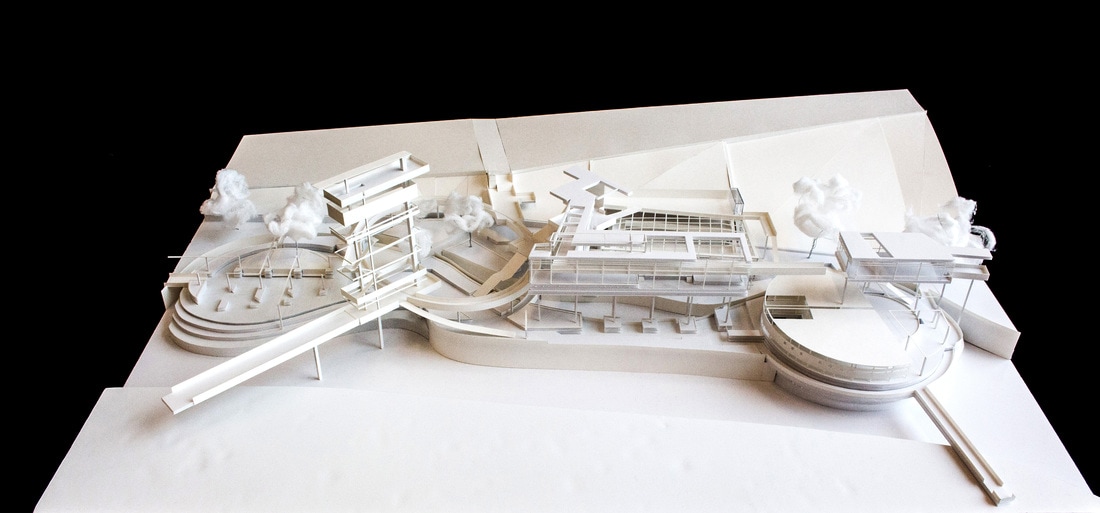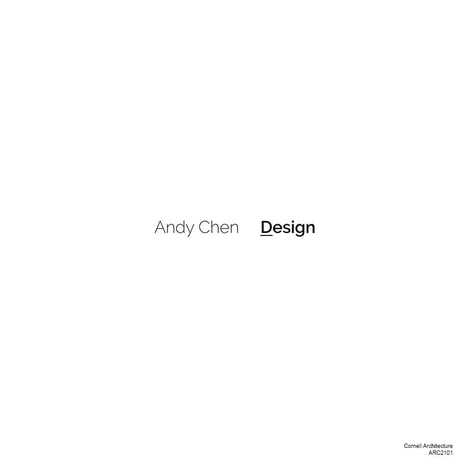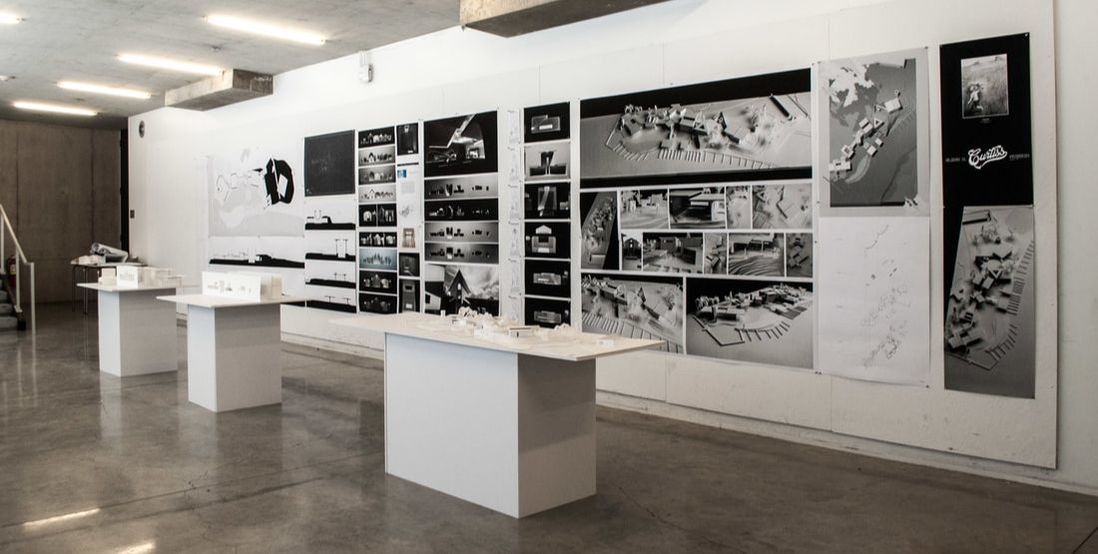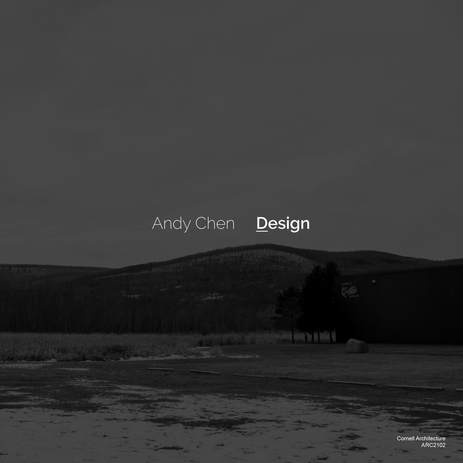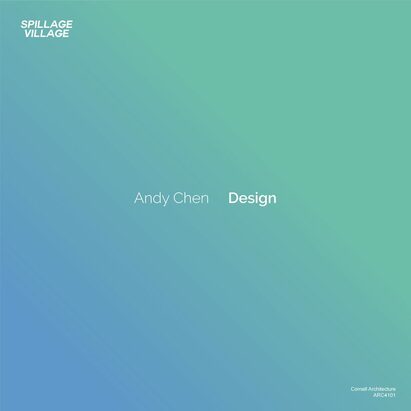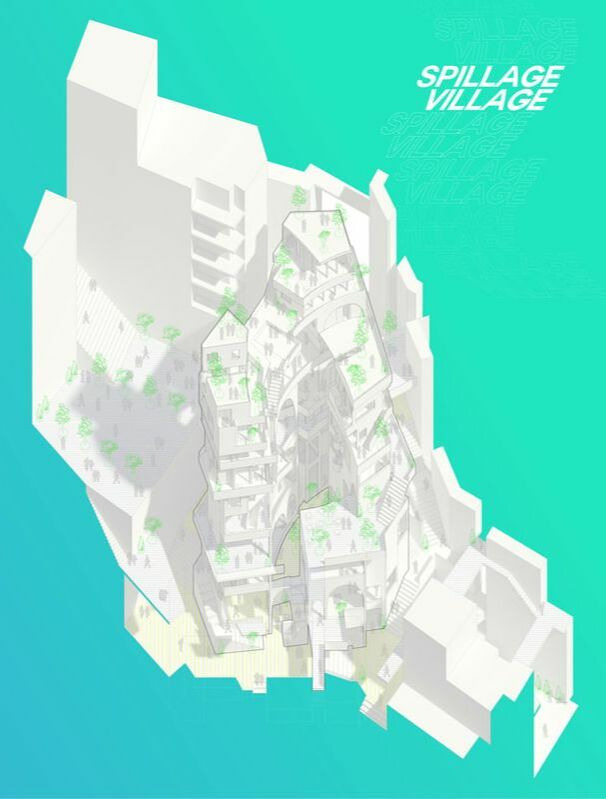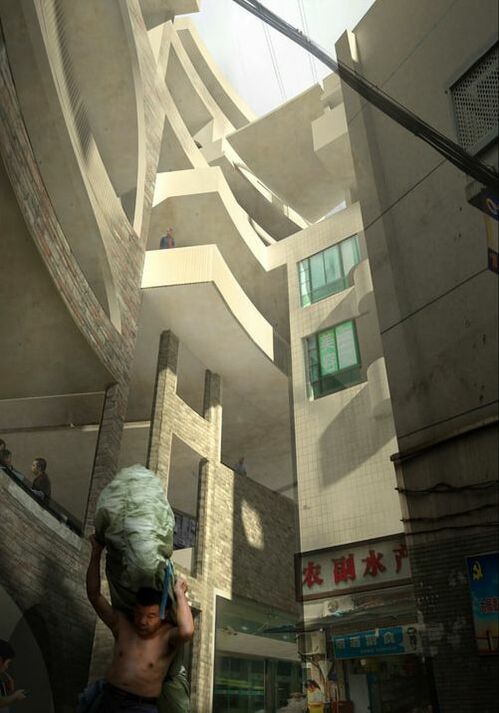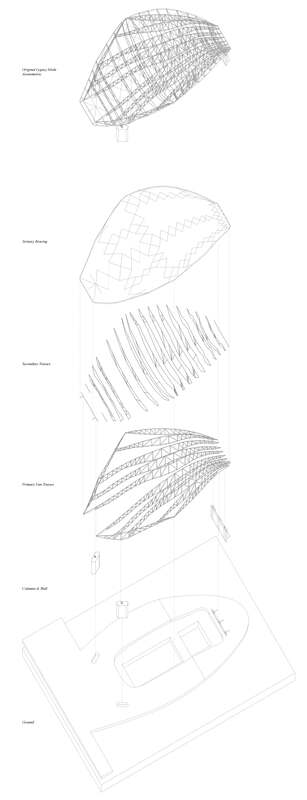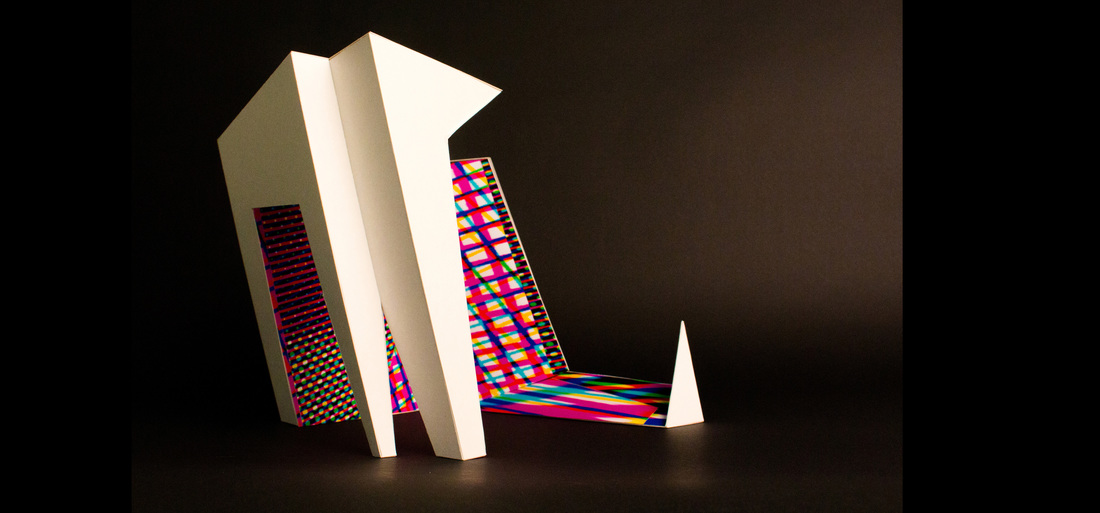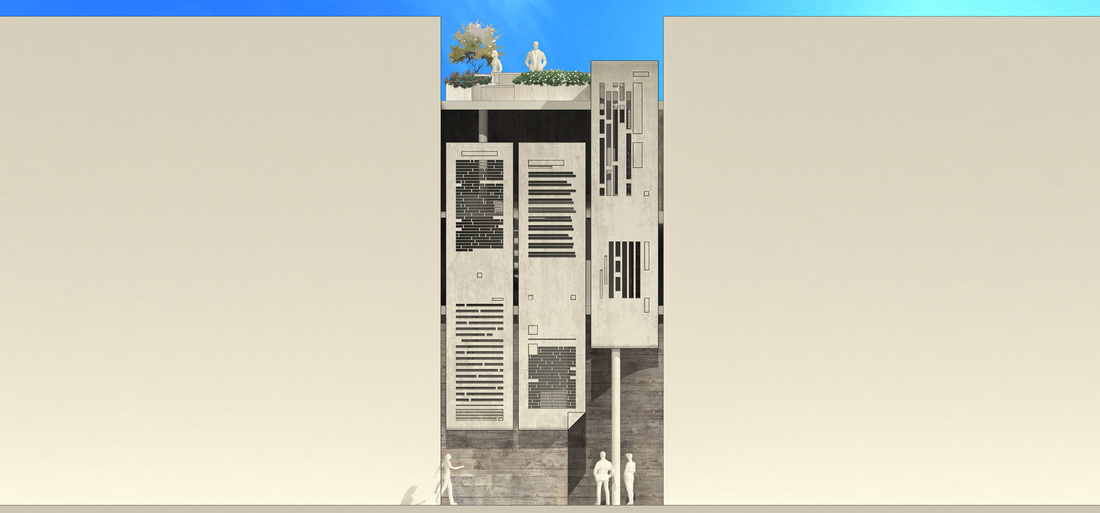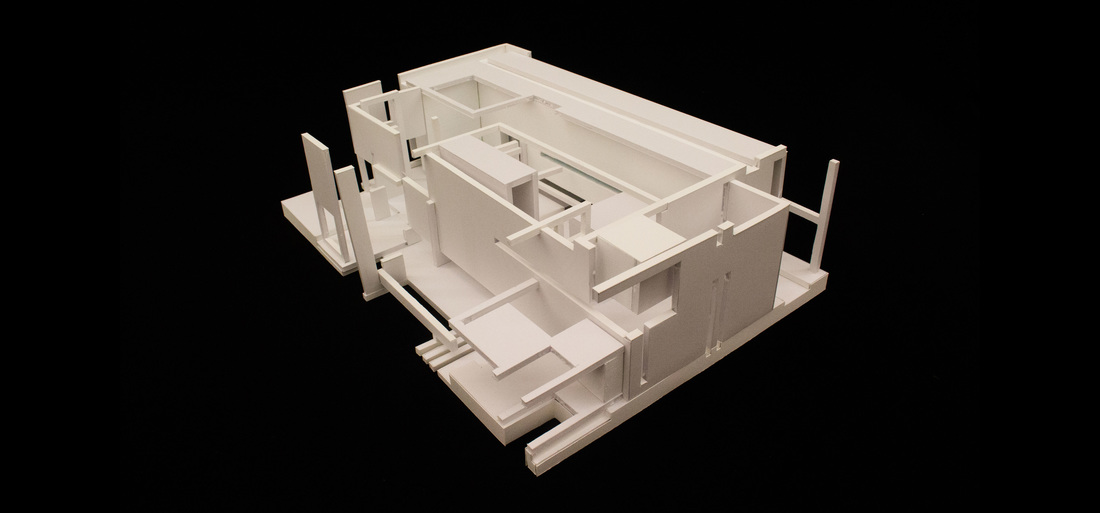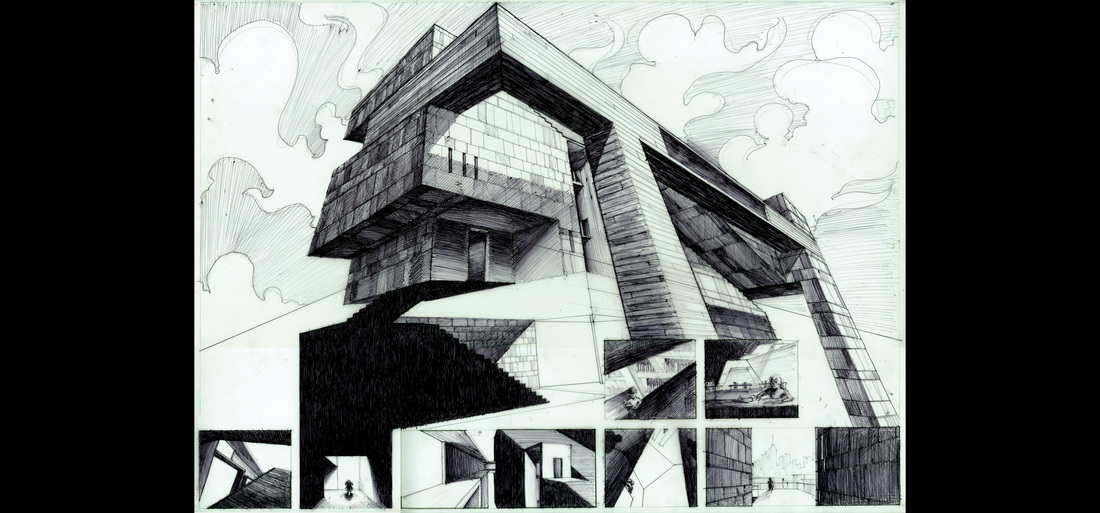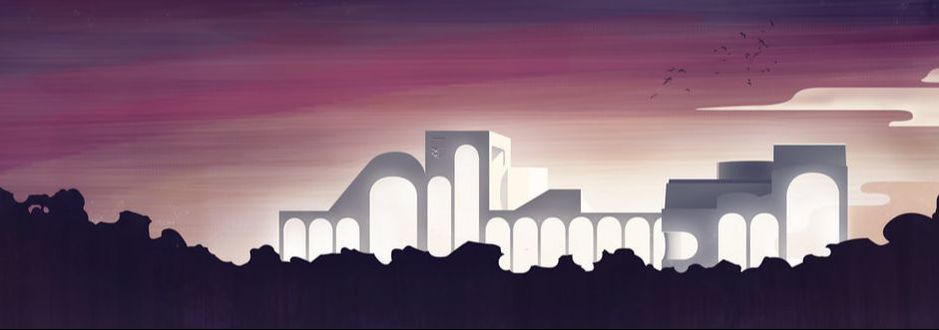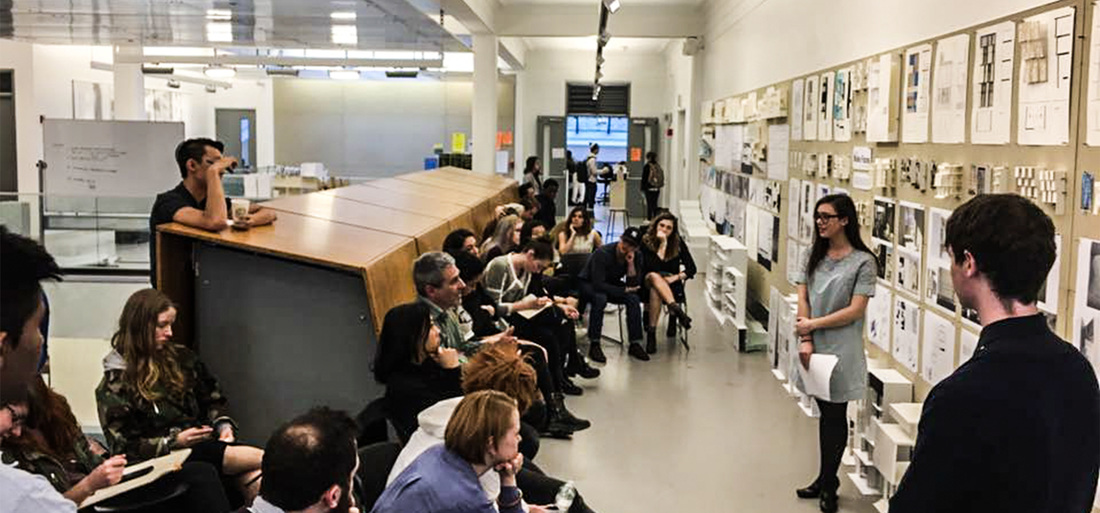Mexican American Cultural Center: Imagining the Future
|
Gensler Austin: Intern Project 2019
Only Intern Project to be nominated for the Gensler Design Excellence Awards. |
Intern Team: Andy Chen, Shiyao Li, Maura Perez, Lisa Yang
Gensler Team: Gerardo Gandy, John Houser, Evelyn Fujimoto, Bianca Tilley, Paula Garcia, Lu Cone Special Thanks to Frederico Geib, the students from the Caminos Program, and the Mexican American Cultural Center for a great collaboration on this project. |
Ithaca Aquatic CenterCornell Architecture - 2016 - ARC2101
Located in downtown Ithaca, NY, this project looks to adapt a 110,000 sqft. parking lot into a community hub that features new pedestrian walkways, swimming pools, a cafe, a hot spring, and saunas. Aquatic spaces are an essential aspect of the sequence through the space and as such, a stream is reintroduced into the site that was filled in 1956 to act as both a historical and experiential guide through the project.
|
Glenn Curtiss
|
|
|
Petal Hill |
Queensboro Harbor
Timber in the City Contest - 2019
Waterwise GardenBuilt Project - 2015 - Arcadia High School, Arcadia, CA
Renovating a garden into both a beautiful and water conserving green space on a high school campus was exciting. The efforts of the school construction team combined with the school's teachers and students resulted in a space that is filled with new student activity and wildlife that previously was absent. In the 2,500 sqft. of the garden, succulence, native Southern California plants, fruit and oak trees all are laid out to maximize water efficiency. In doing so, the garden hopes to set an example the school and city that green space does not need to be lawns, but it can be both beautiful and waterwise.
|
Making & MeaningSCI-Arc - 2016 - Summer Program
The four weeks I have spent at SCI-Arc have been extremely memorable and beneficial to my growth as a designer. I was anxious to see what the infamous rebel architecture school would have to offer and I was not disappointed with what Alexis Rochas, Matthew Au, and Emmett Zeifman delivered. I learned more about my own design process and about different ways I could experiment and approach architectural drawings and model making. The work here features work from three different exercises concerning: grids in black and white, surfaces in grey scale, and volumes in color.
|
Scroll ArchiveSyracuse Architecture - 2016 - ARC108
Panels, panels, panels. An exercise in facade turned into a frustrating effort in trying to understand what exactly Professor Anne Munly's meant by, "the project is in the project." A hundred panel iterations were discarded before arriving at this final panel design. Combining eastern and western literary structures, it is a graphic representation of both culture's novels and poetry structure. Laid out on a concrete scroll surface that extends back into the building and forms tables and encloses reading spaces, the building utilizes elements from Corbusier's Millowner's Association Building to create an peaceful spatial experience.
|
Pavilion 1Syracuse Architecture - 2015 - ARC107
The goal of this project is to confuse points, lines, and planes through material use, alignments, and indexing - strategies that Peter Eisenman used in his House 1. This project was an exercise in producing a form from a system of operations primarily in plan. Beginning with box transformations and intersections, these generated a spatial rhythm that would dictate how and where interior spaces would be created.
|
HilltopSyracuse Architecture - 2016 - ARC108
This project borders on a sense of both madness and majesty, one that Piranesi captured in his Imaginary Prisons etchings. As an archive in the middle of New York City, it seeks to provide a fresh spatial experience. To do so it buries the visitor physically underground and conceptually under knowledge, then it takes them on a dramatic vertical journey, much like a hilltop, that pays off with a beautiful view of the city. Inside, the vertical drama and dark confined spaces will be a manifestation of one of Piranesi's prisons.
|
Facade ExhibitionSyracuse Architecture - 2016 - ARC108
This exhibition is about facades. Inspired by Professor Randall Korman's lecture on facades titled "Making Faces," this exhibition is a showcase of the faces the ARC108 students learned to make from facial expressions, to a functional society, to makeup. In presenting the material this way, it sparked the day's most lively discussion over buildings, vertical surfaces, and the context of facade in architecture today. What does facade actually mean? Facade is an outdated term. If so, then what is the appropriate way to identify a building's face?
|

